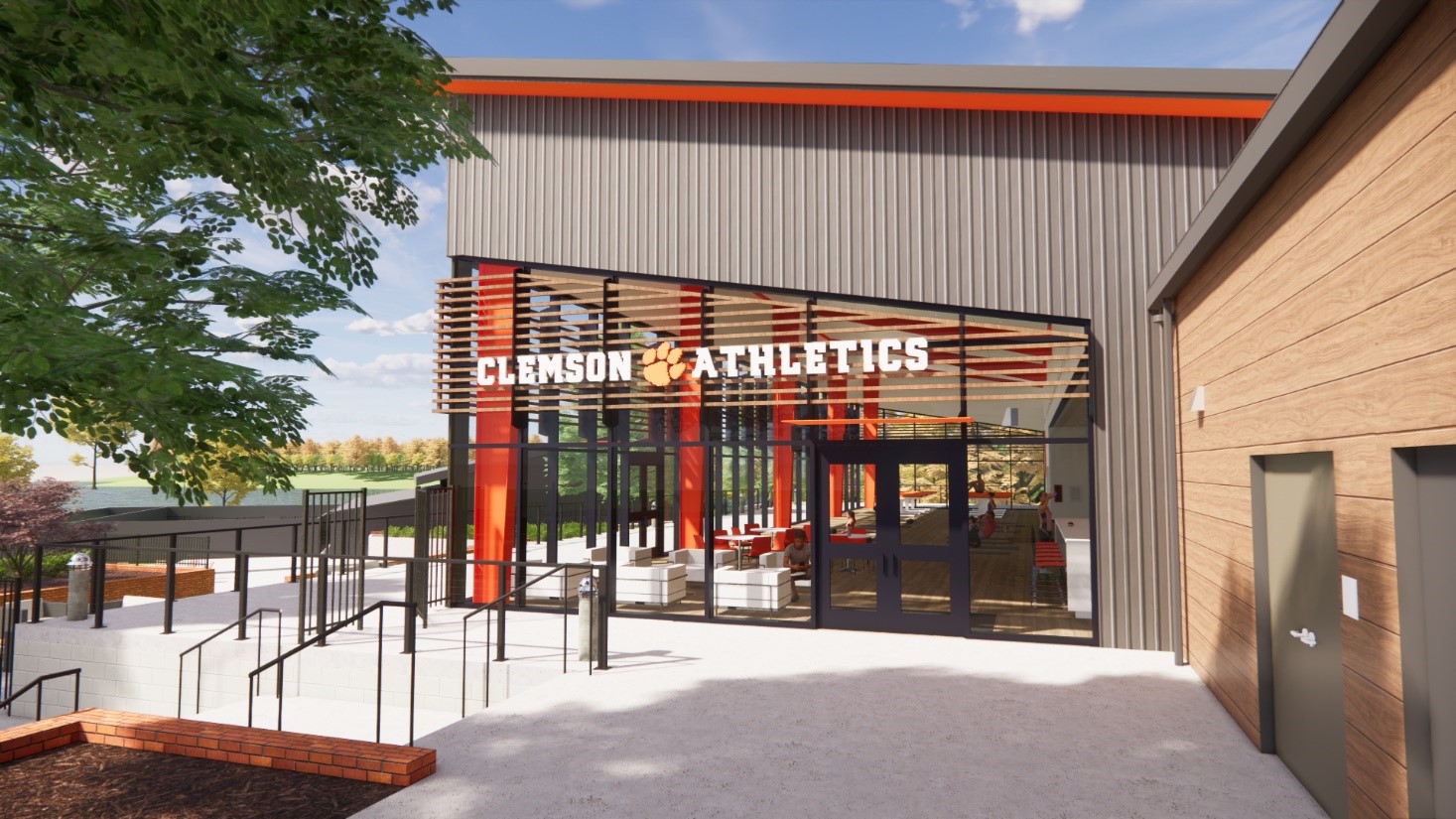Anticipated Completion Spring 2024
This project encompasses three of Clemson's women's athletic programs making new facilities for women's lacrosse and gymnastics, as well as updates to the women's rowing facilities located on site. The project provides a new women's gymnastics training facility of approximately 21,000 square feet. The gym training facility includes coach's offices, a locker room, a student-athlete lounge, and a sports medicine room. The project also includes a new women's lacrosse operations facility of approximately 9,000 square feet and an artificial turf field with stadium seating. The lacrosse operations facility will include coach's offices, a locker room, a student-athlete lounge, a film room and a sports medicine room. An approximately 10,000 square foot addition to the existing rowing center facilities will include amenities for women's gymnastics, lacrosse, and rowing, including strength and conditioning, nutrition, and athlete wellness and recovery areas. These facilities are expected to support 135 female student-athletes and provide new competition and training facilities for use by the new additional teams.
Project Team
Architect:
Garvin Design Group
Greenville, South Carolina
Construction Manager at Risk:
Brasfield & Gorrie, LLC
Greenville, South Carolina
Tree Management Plan
This project requires the removal of trees to allow for additional roadway lanes and stormwater detention areas. Tree protection procedures are in place to preserve trees identified to be protected during the construction process. A complete planting plan is included in the design.
Highlights
- New women's gymnastics training facility of approximately 21,000 square feet
- New women's lacrosse operations facility of approximately 9,000 square feet and an artificial turf field with stadium seating
- Approximately 10,000 square foot addition to the existing rowing center
