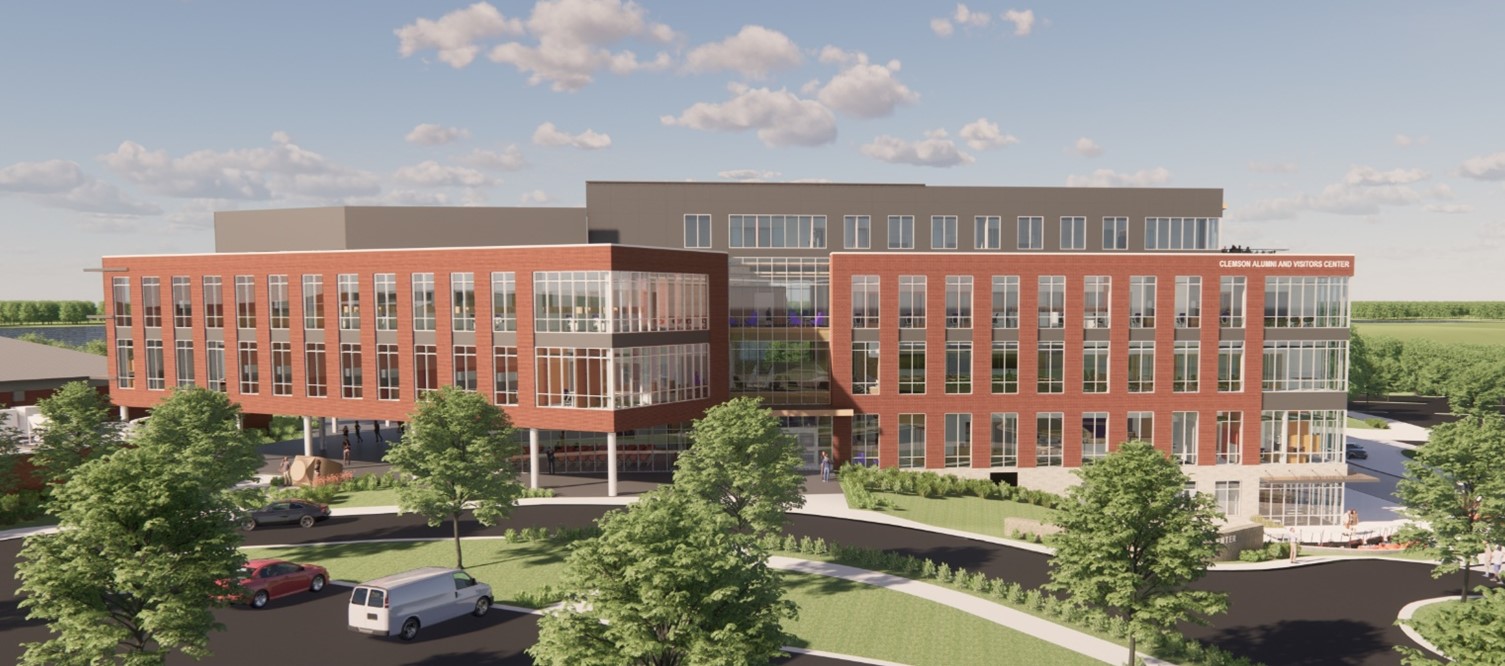Fall 2023 - Spring 2025
Phase 1 of this project will create approximately 100,000 square feet to provide space for university and related organization groups. The building will house the Clemson University Foundation, Alumni Association, Admissions Office, Development Office, Board of Trustees Star Offices, University Relations, Michelin Career Center, and Visitor's Center. The space will also be used for operations associated with the Walker Golf Course. By constructing a new facility on the periphery of campus, the University can move administrative functions to lower cost space and re-purpose high-value space in the core campus for student facing purposes.
Project Team
Architect:
Goodwyn Mills and Cawood
Greenville, SC
Construction Manager at Risk:
Brasfield & Gorrie, LLC
Greenville, SC
Tree Management Plan
This project requires the removal of trees to allow for construction of new access road to the facility. However, tree protection procedures are in place to preserve trees identified to be protected during the construction process. A complete planting plan is included in the project and will populate the site with a greater quantity of trees than were removed initially.
