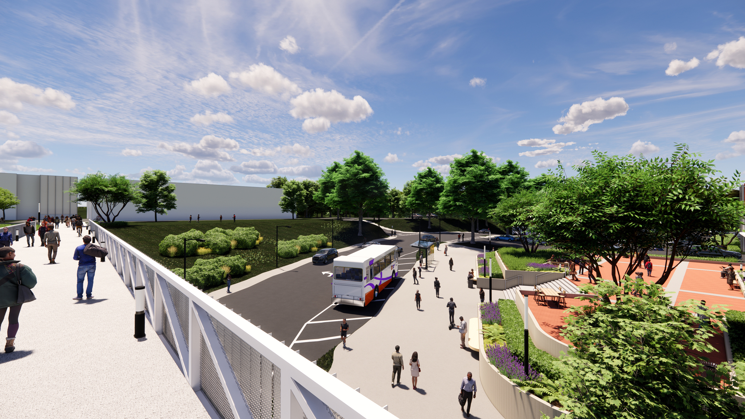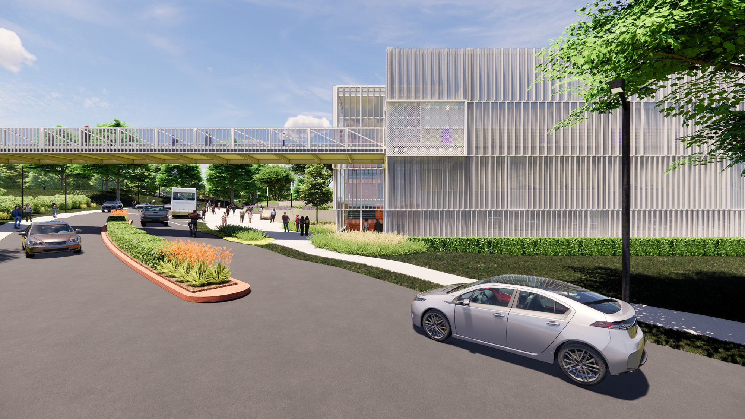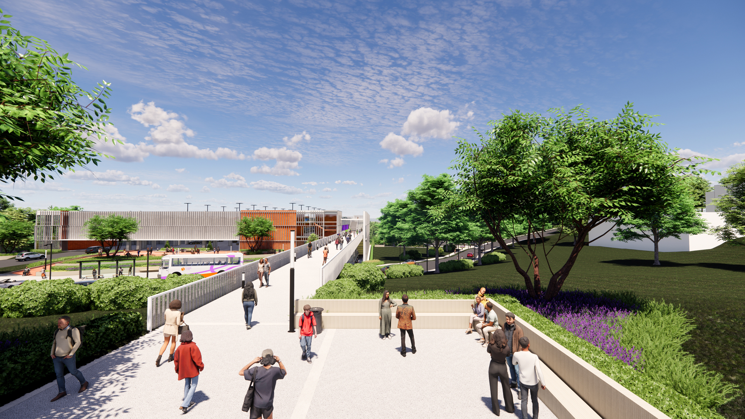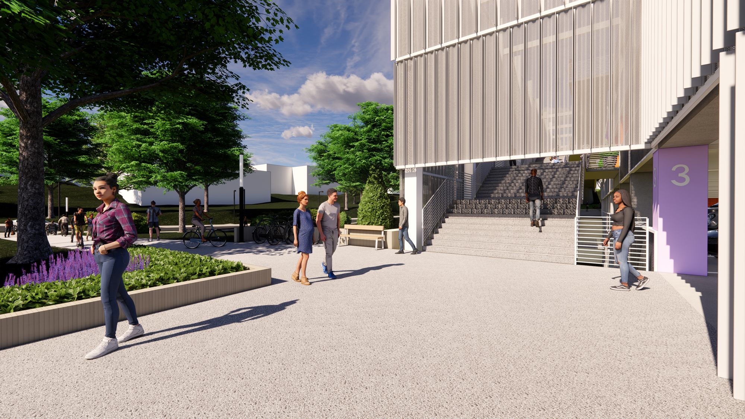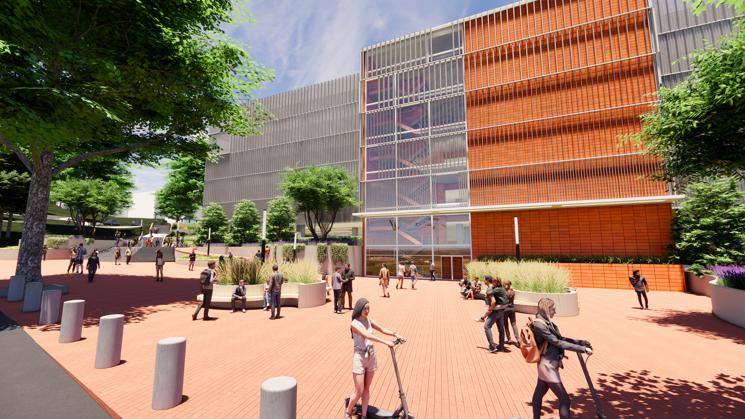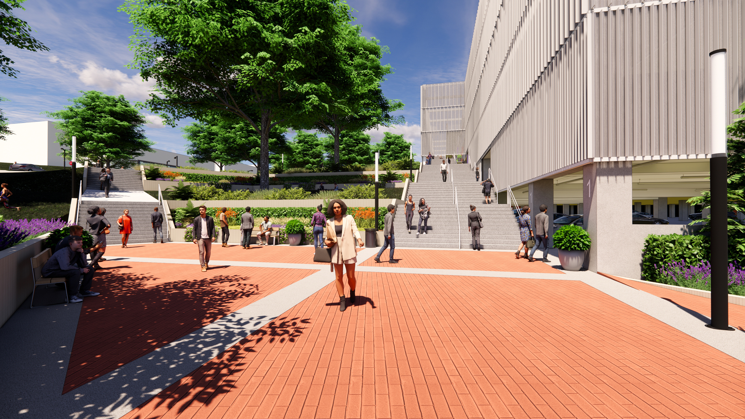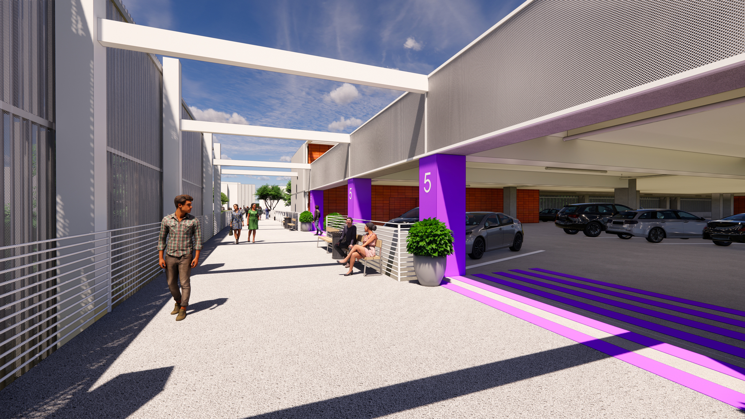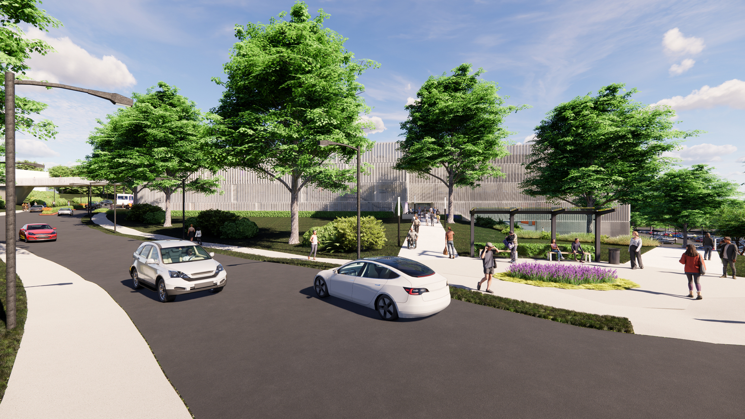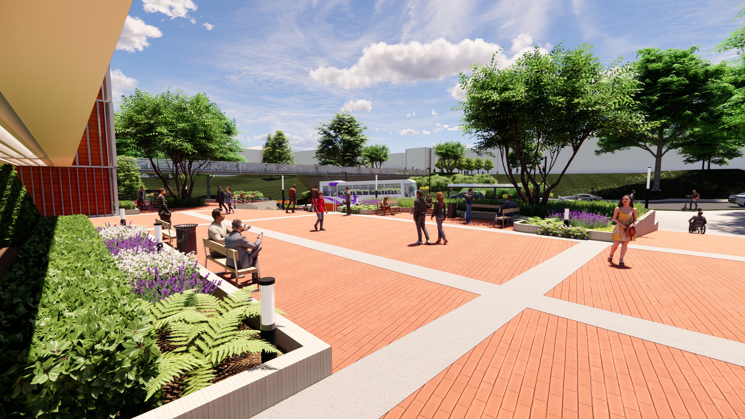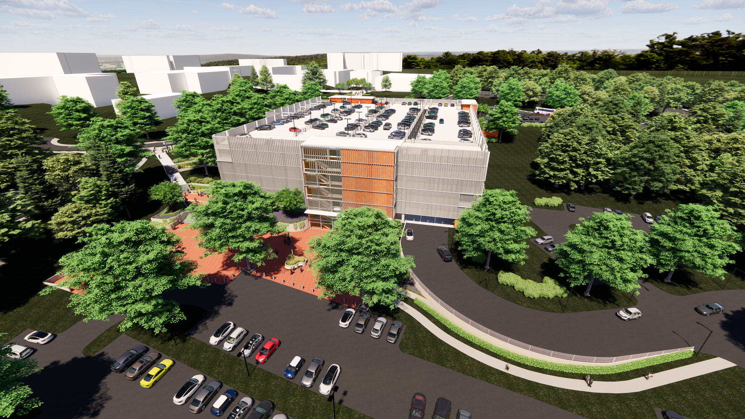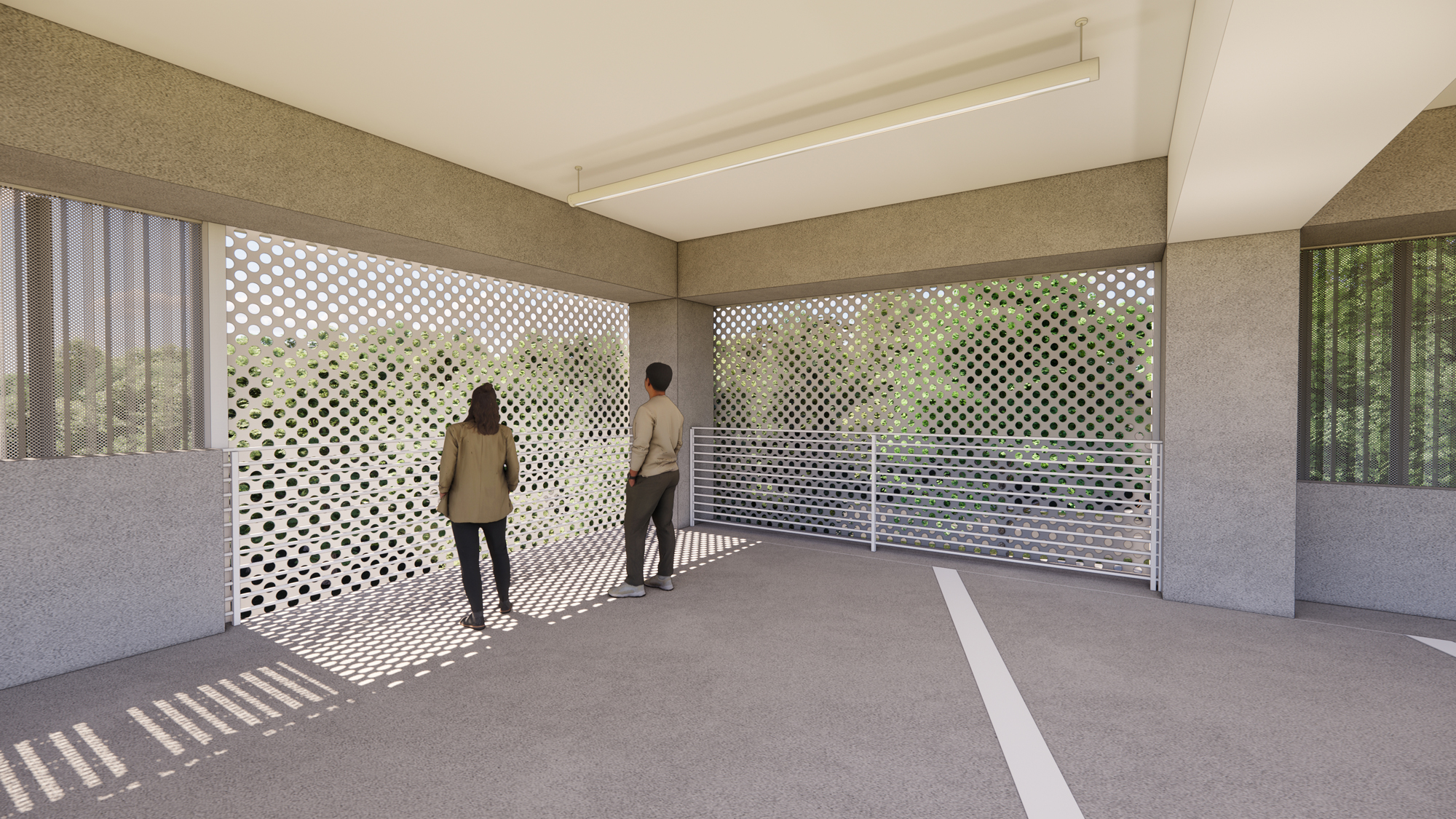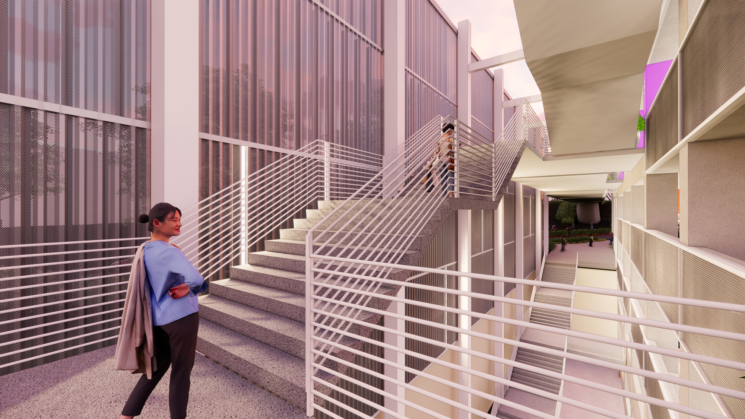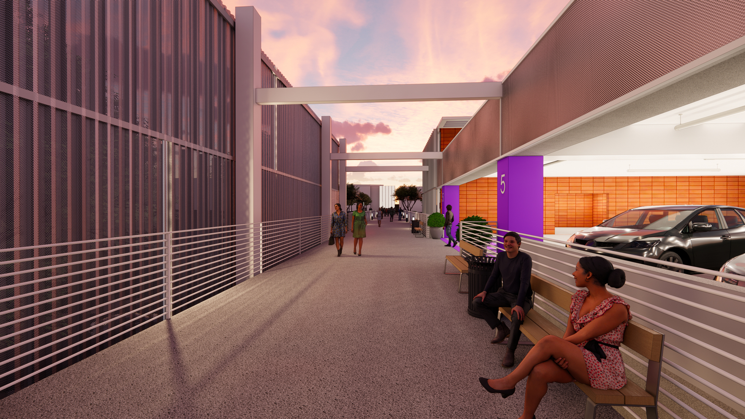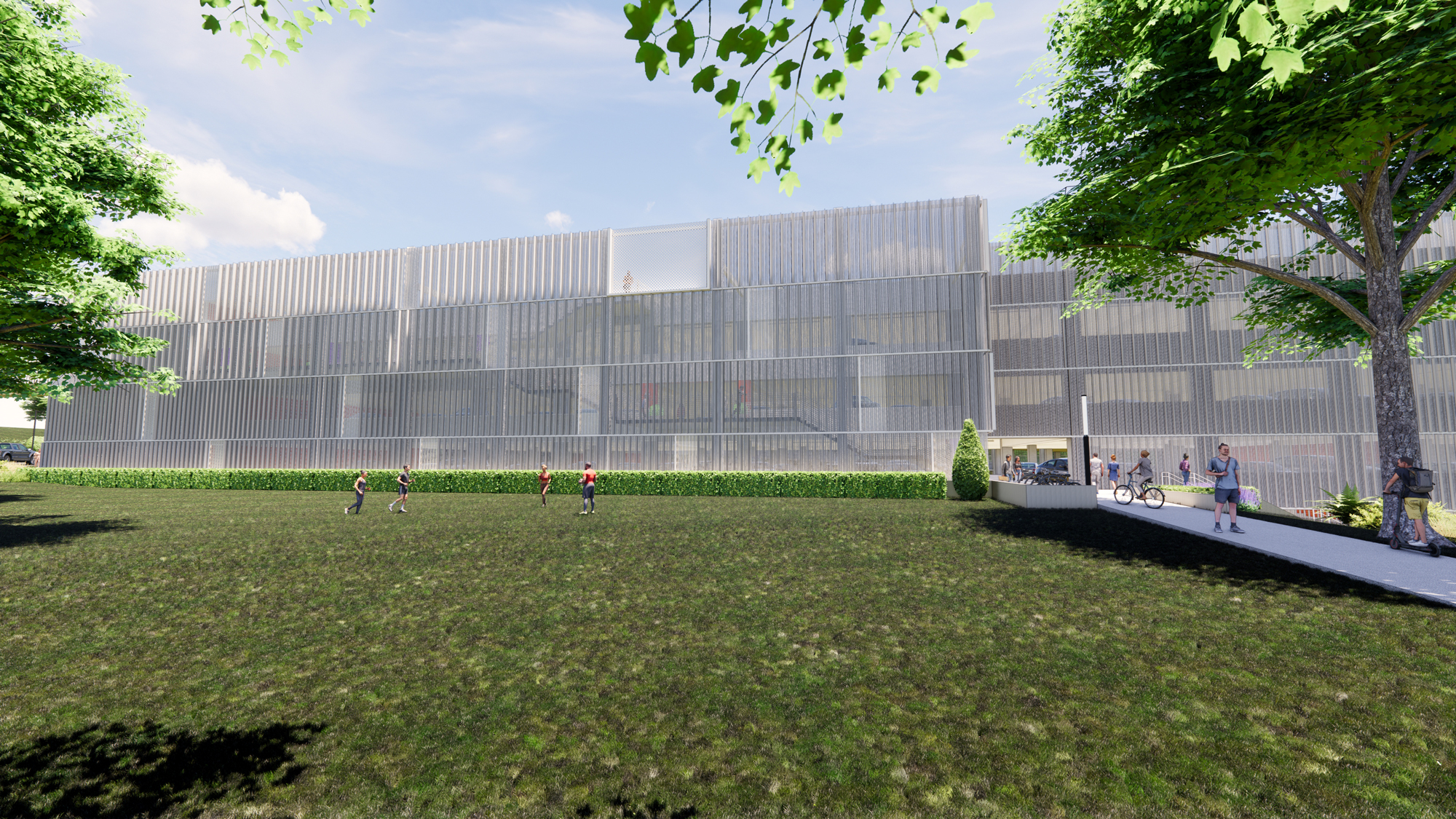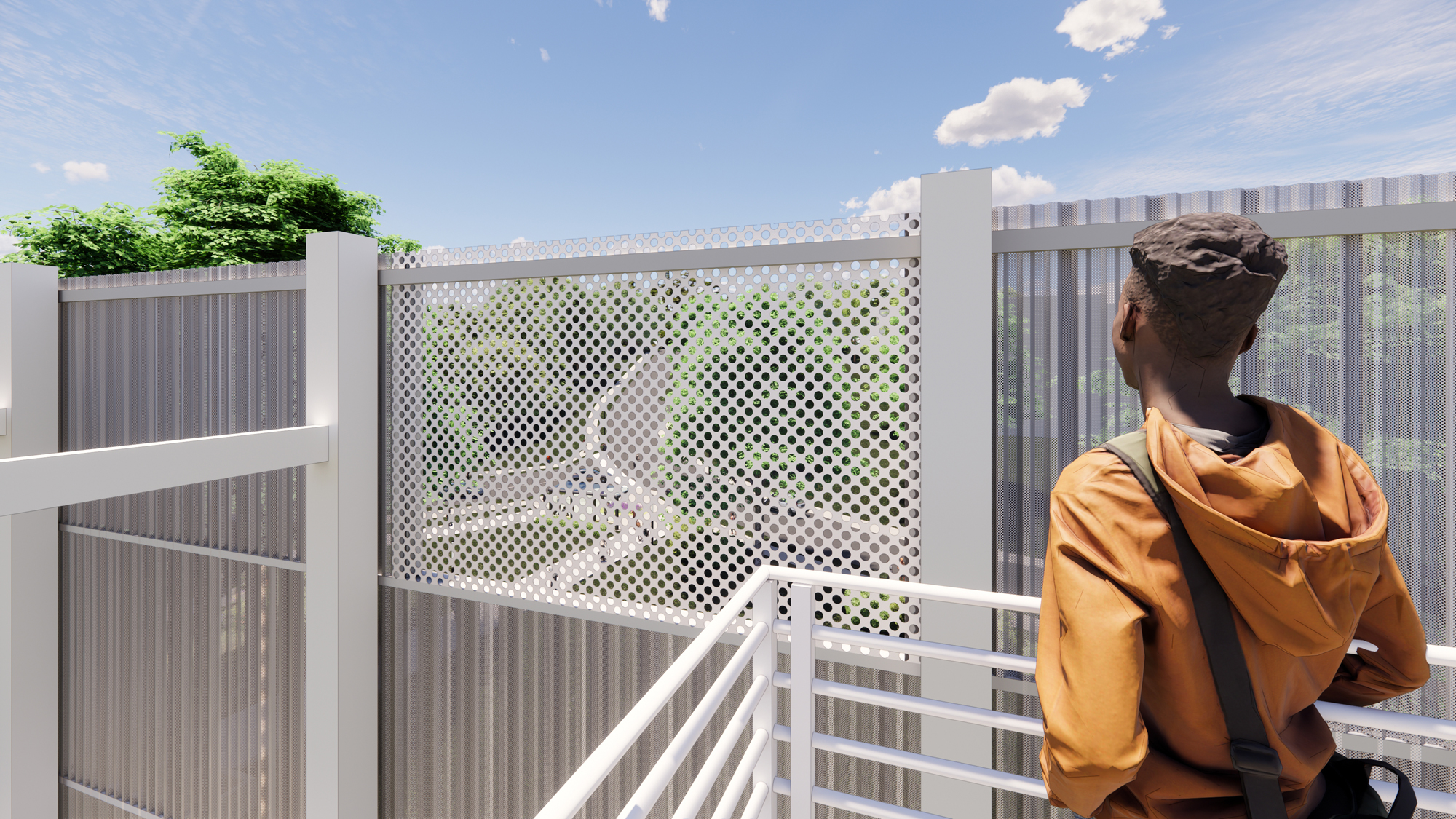May 2025 - August 2027
This six-story parking structure is strategically placed near existing surface lots, transit hubs, and the center of campus, creating convenient access for both vehicular and pedestrian traffic. The placement of the deck provides vehicular access from New Williamson Road and Perimeter Road and solidifies an intuitive pedestrian circulation approach from the adjoining C-2 and E-3 surface parking lots. A pedestrian bridge enhances accessibility and pedestrian safety by encouraging students, faculty, staff and visitors to safely move up through the site and over the busy road without having to interface with vehicular traffic.
Project Team
Architect
Jenkins * Peer Architects, PA
Charlotte, North Carolina
Construction Manager at Risk:
Triangle Construction
Greenville, South Carolina
Existing grades are optimized with Level 1, 2, and 3 sitting partially below grade, allowing only Level 4, 5, and 6 to be seen from the center of Campus. This approach minimizes visual impact and preserves the campus aesthetic. Stepped retaining walls promote airflow and improve aesthetics by pulling the ground away from the face of the deck. Additionally, the deck’s location is carefully chosen to maximize tree preservation, remaining sensitive to the surrounding campus environment.
Architectural Renderings
A pedestrian circulation spine located north of the deck seamlessly connects all levels to a central circulation zone, which links to the pedestrian bridge and adjacent multimodal hubs.
The materiality of the deck reflects the surrounding campus context by incorporating terra cotta at the stair and elevator cores, and a unifying metal screen system that wraps around most of the parking structure. This approach allows the deck to blend seamlessly with the campus aesthetic while distinguishing it from traditional academic buildings, emphasizing its unique function within the campus environment.
