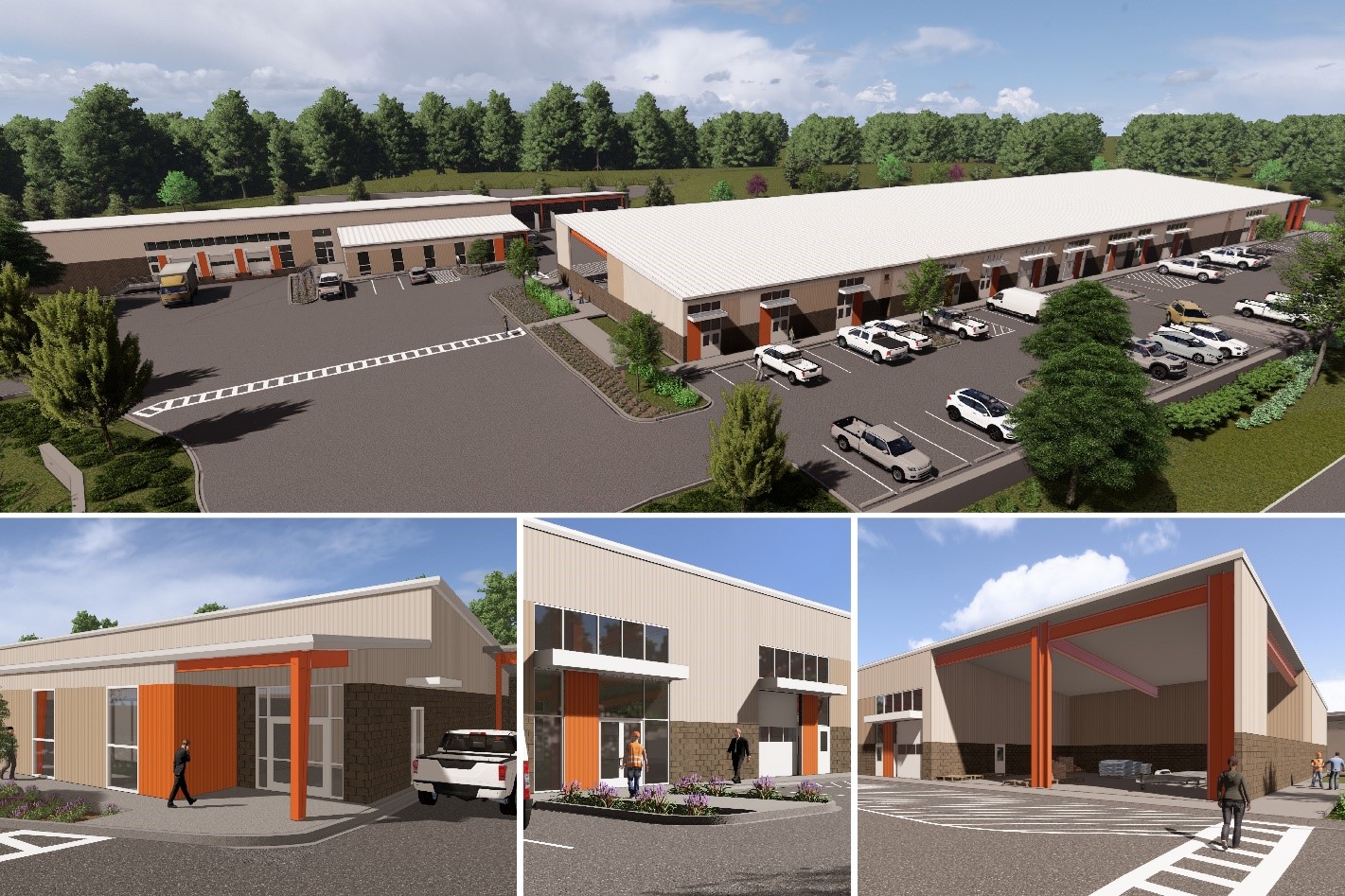November 2023 - TBD
University Facilities Center
The Clemson University Facilities Center consists of a campus of buildings to support the operations and maintenance of all the academic, housing, dining, and administrative facilities of the university. The University Facilities Center is programmatically shaped to serve the independent focus areas yet is part of a grander context that serves as the hub for the operations that keep Clemson’s campus running smoothly.
Project Team
Architect:
DP3 Architects
Greenville, South Carolina
Construction Manager at Risk:
J. Davis Construction
Anderson, South Carolina
Facilities included administrative offices including meeting, seminar, and conference facilities located in Building A; working trade areas including locksmith, carpentry, welding, HVAC, plumbing, life safety, masonry, paint, and sign shops located in the new Shops Building B; and a central storage warehouse where the ordering and housing of supplies for support of the shops and maintenance operations of the university are organized and distributed in the new Building C. The facilities campus also includes a site for the future Hub Building that will be the home for all University Facilities staff to gather, learn, train, and continue to build their sense of team and culture. The sloped roofline is being designed to maximize the north light coming into the buildings and create a great work environment within the shops and warehouse buildings. The site and buildings have been master planned to accommodate growth in the future: Building B can expand within existing footprint; Building C can add interior warehouse space and exterior storage space; pads for future Fuel Island, Car Wash, and a new Hub Building; buildings and parking located to accommodate a future Seneca Creek Road relocation.

Tree Management Plan
Because of the nature of the type of facilities being constructed, heavy clearing and grading was required to make way for the new buildings and parking. Trees are being removed and grades will be significantly impacted in the portion of land between Seneca Creek Road, Delta Rho Drive, and McGregor Road, where the new facilities will sit. The new employee parking lot that will sit across Delta Rho Drive is less impacted as most existing trees that surround the perimeter and natural grade towards the lake are being maintained.
Highlights
- Core Campus Safety & Revitalization – includes new space for Municipal Court, Post Office, Parking Services, Army ROTC, and consolidates the University Facilities department on one co-located campus.
- UFC Building A – Office, conference, and administration spaces. UFC Building B (38,000 SF) – Shops spaces for various trades and disciplines. UFC Building C (13,000 SF) – Warehouse and operations space for central storage and receiving.
- Site has been master planned for growth – includes space for Building B to expand within footprint; Building C can add interior warehouse space and exterior storage space; pads for future Fuel Island, Car Wash, and a new Hub Building; buildings and parking located to accommodate a future Seneca Creek Road relocation.