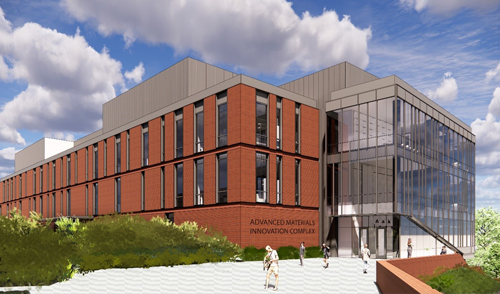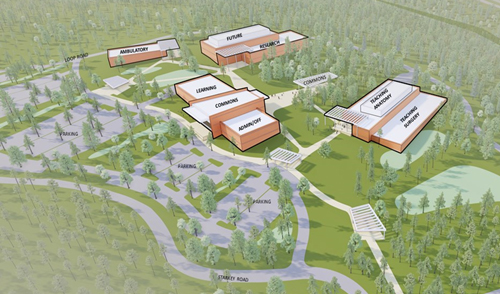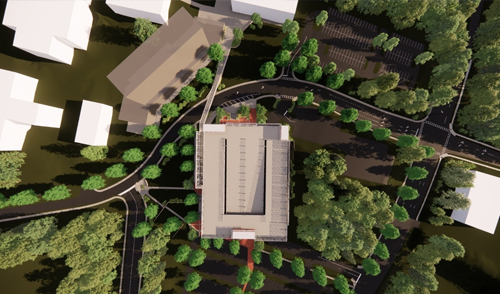
Planning, Design & Construction is a team of talented professionals that are ready to assist with your project needs. Our team is committed to meeting your project requirements with precision and expertise. Whether you are embarking on a new construction endeavor or seeking to revitalize existing spaces through renovations, our goal is to deliver premier service, ensuring projects are completed on time and within budgetary limits.
Our Planning group explores future additions to campus and champions our Long-Range Framework Plan. Design & Construction focuses on new capital construction and renovations to campus. Our Space Management group assists customers in taking full advantage of existing spaces.
On average, we receive 240 project requests per year. A few of our current projects are highlighted below.
🏗️ For a complete list of featured projects, visit our Active Construction page.


